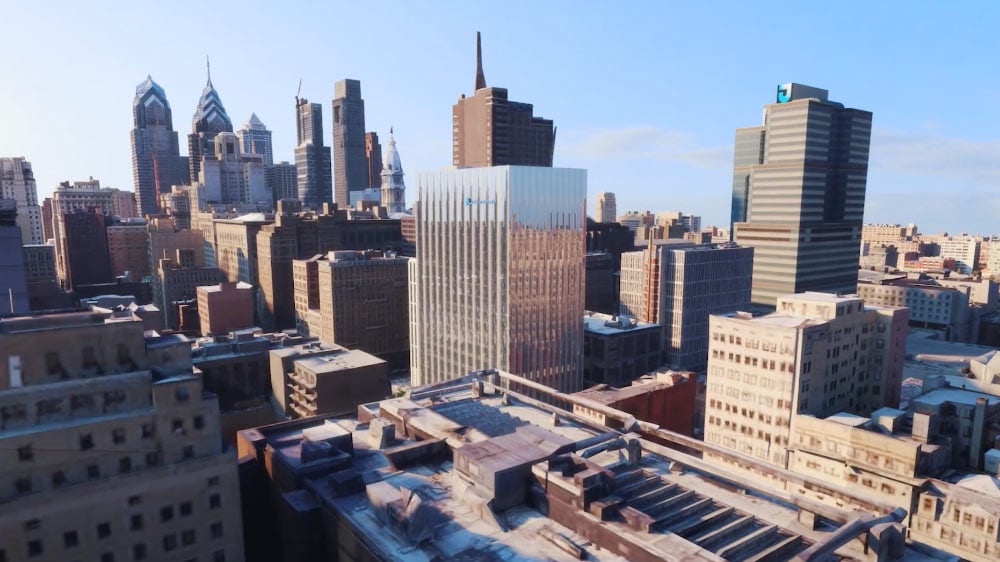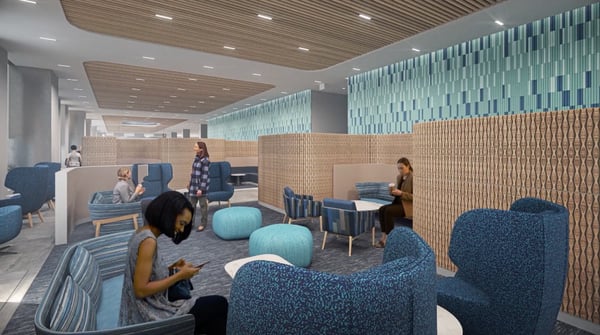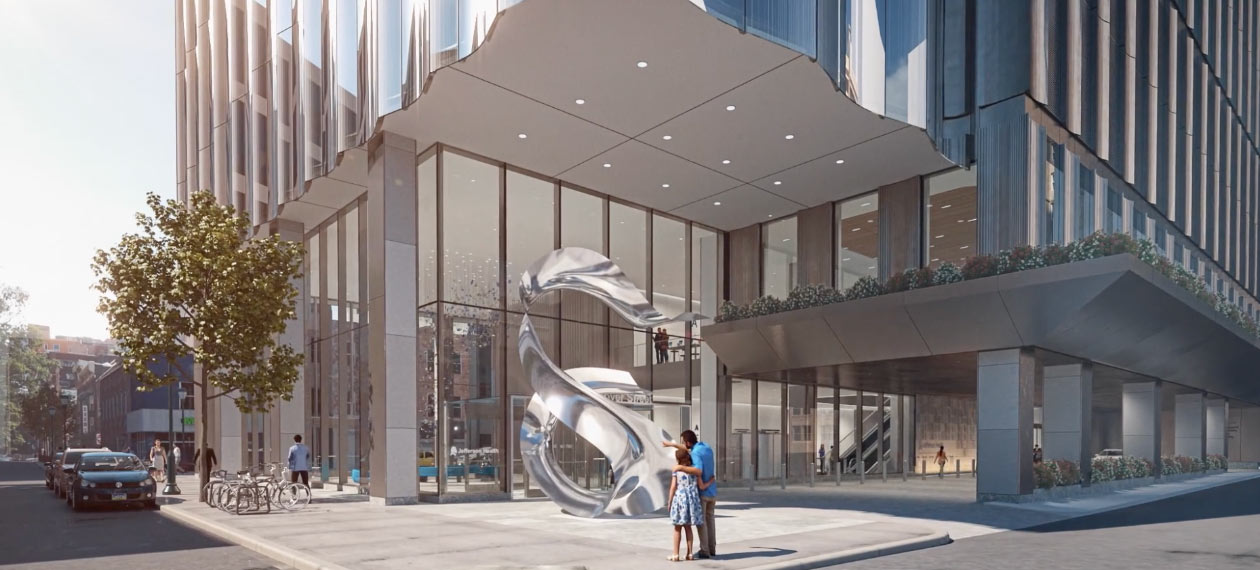Teamwork is making the dream work at Jefferson Health. Complex construction projects, like the nearly $800 million Specialty Care Pavilion that Jefferson Health is currently developing in Philadelphia, require an extraordinary amount of collaboration to "get off the ground," so to speak. Facilities teams have to work with design and construction teams, of course, but there's a lot more to it than that.
Before such a project can even break ground, there is work that has to be done with other stakeholders within the hospital system, like the clinical teams that will work out of the new facility and the holders of the purse strings who have to approve the spending. And often, these teams are siloed, each bringing their own firmly held ideas of what the end result should be with little regard for any constraints that might exist outside of their own needs. And just as often, these thoroughly siloed departments find themselves at odds.
It doesn't have to be that way, though, as the leadership of Jefferson Health demonstrated with camaraderie at HealthSpaces (Almost) Live. Clayton Mitchell, SVP of Real Estate and Facilities; Al Salvato, Chief Investment Officer and SVP of Capital Finance; and Dr. Edmund Pribitkin, Chief Medical Officer are a winning case study of collaboration.
In a lively conversation moderated by Chris Burke, Healthcare Director for DIRTT (and one of Jefferson's partners in the project), the three colleagues walked through the process of how the Specialty Care Pavilion took shape through their constant, continued collaboration.
Betting on the Future
"The really great thing about this project is that it's a great example of strategic planning that incorporates their mission, vision, values, and goals, and at the same time it aligns their clinical, facilities, and financial perspectives," Burke said in his introduction of the panel, before handing the conversation off to Clayton Mitchell (SVP Facilities & Real Estate) to give an overview of the project.
The Specialty Care Pavilion is Jefferson Health's first big foray into an integrated care delivery model, Mitchell explained. It's a 19-story, 462,000-square-foot specialty care and ambulatory service center built in the Center City District of Philadelphia in a mixed-use residential and commercial development called East Market. The Pavilion, which will cost around $800 million once completed, is a state-of-the-art, patient-focused outpatient specialty care facility that will aggregate all specialty care services, with space for future expansion and growth.

"As we look at this facility in totality, it's going to represent the future brand of our enterprise, which is the alignment of three previous health systems with the university," Mitchell explained.
The Pavilion will have approximately 300 exam rooms, 10 operating rooms, and 300 underground parking spaces, as well as easy access to all of the amenities in the adjoining East Market development with shopping, restaurants, and a hotel. It's also right across the street from the Thomas Jefferson University academic medical center, which is adjacent to their center city university campus.
Multiple stories of the facility will have what he calls "standardized clinical models," leveraging durable modular hybrid walls to provide the flexible patient experience not just to serve the organization's mission today, but to continue serving it as their care delivery model evolves over time.
Mitchell was brought on board after early planning for the project was already underway. Al Salvato (SVP of Capital Finance) remembers that, prior to Mitchell's arrival, the connection between finance and facilities was not as direct as it should have been.
"I think it just took a new set of eyes coming in to facilitate a different way of working together," Salvato said. "I think personalities also came into play as well – who is willing to work together and be collaborative on an initiative. I would say that the three of us and our teams have been arm-in-arm throughout this particular transaction, and I think it is the level-setter for future transactions for Jefferson Health."
He said that one of the key aspects of this project has been its collaborative nature. As the person in charge of finances and the capital management program, Salvato deferred to the expertise of Mitchell and Dr. Edmund Pribitkin (Chief Medical Officer) to deliver the information he needed to build into the financial model that would ultimately be presented to a board for approval.
"It definitely behooves us to work as a team if we're going to get this thing accomplished," he said.
Dr. Pribitkin agreed.
"This is a really unique project," he said. "This is a huge bet for our organization. We're betting on the future of healthcare here: that it won't be delivered in an inpatient hospital setting, for the most part, but in an ambulatory setting. That informs the way we started out this process and really has contributed to some of these design elements."
Taking a Flexible Approach to Flexible Design
Everything has been designed with flexibility in mind so that the design can be changed when needs change, he explained.
The building started out more as strictly office space; there wasn't even an ambulatory surgery center. As plans changed – which now includes 10 ambulatory surgery center suites with pre-and post-operative care, a full suite of endoscopy rooms, and an entire floor dedicated to infusion space – every single alteration required a rebuild from facilities.
 |
"The key here was that every step of the way, whenever we were considering a change, it got pushed back to facilities," Pribitkin said. "It was a partnership. Can we do this or not? What do we need to do to make this happen so that we can make good on our bet for an ambulatory specialty care pavilion that serves us not only for the immediate future but for 20 to 30 years down the line?"
Pribitkin also had to do quite a bit of wrangling on his end to get all of the clinicians on board and in line. Not only did they need to be convinced that they could be served by a modular space – which he credits Mitchell for proving to them by showing them different designs and the various ways they could be arranged – but they also had to outline their workflows accurately and firmly commit to those workflows, and be reined in when their wish list items got carried away.
Additionally, Pribitkin and Salvato credit Mitchell with bringing in Jensen + Partners to assist with the project, which further helped to streamline the process. This outside firm brought in an added level of expertise and credibility, so when "wish list" items crept into the project, they were able to counter those items with supporting data.
"Mitch comes on board understanding how to deliver these buildings on budget and on time, and then that expertise was brought on and all of a sudden things got better," Pribitkin recalled. "Getting project managers on board that know how to engage with facilities, finance, and clinicians is critical, because if any one of them starts to dominate, things start to go off the rails. That was a key move from Mitch very early on."
"I reflect back on the very first interview I had with Al and his last words were, 'Hey Mitch, if you came here to Jefferson I feel like we'd have a partner in the boardroom,'" Mitchell said. "A lot of getting this project through the mill was having a really tight business plan, really understanding what we needed to do and having clarity in that, and then having a tight partnership between finance, facilities, and clinical operations when we went to the boardroom. Facilities is sometimes treated as the red-headed stepchild, but with Jefferson we were treated as a co-equal partner."

Posted by
Collaborate with your Peers!
HealthSpaces is a community for people that plan, design, build and operate spaces where healthcare is delivered.
June 7-9, 2026 | Braselton, GA
Learn More




-4.png)
-Dec-09-2025-05-48-44-4379-PM.png)
-4.png)
-1.png)
-2.png)

Comments