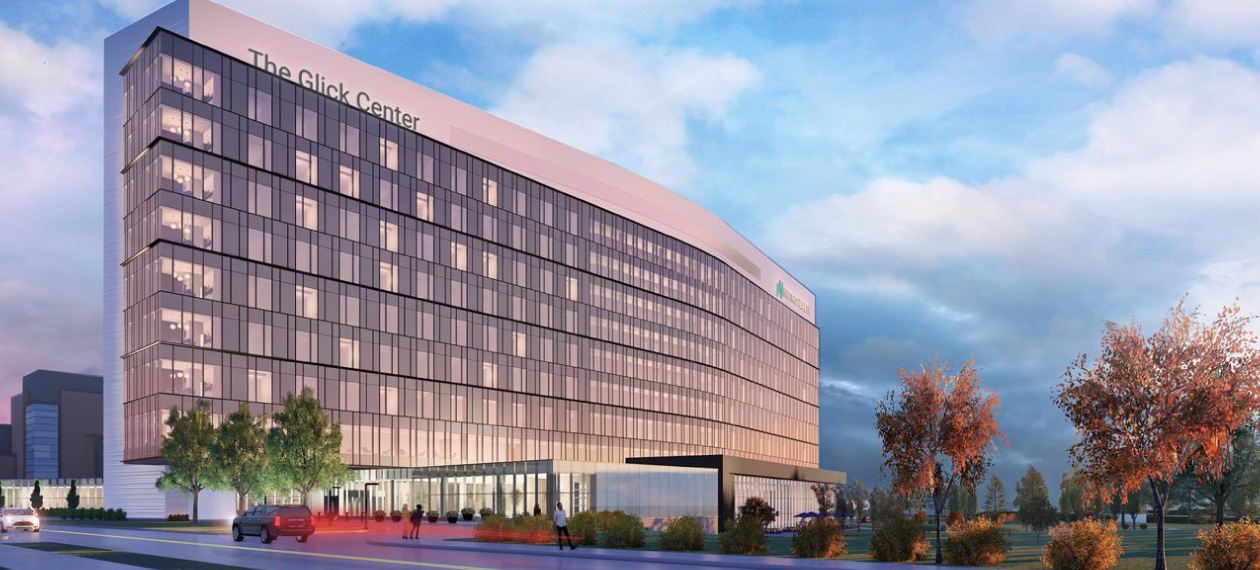In 2014, MetroHealth CEO Dr. Akram Boutras announced the hospital system’s Campus Transformation project. It was (and still is) a massive undertaking for an already enormous institution – one with four hospitals, 60 community locations, and more than one million annual visits across a nine-county area.
One of the project’s most important components is the construction of the Glick Center, a new 11-story hospital encompassing one million square feet of space (factoring in the adjacent Critical Care Pavilion). Three years after breaking ground in 2019, MetroHealth completed major construction on the Center in July. With the doors set to open to patients in October, that left a narrow window to prepare the Glick Center’s 4,500 employees and volunteers to do their jobs safely and effectively on day one in a completely new environment.
While it may technically have been possible to train 50 employees per day, every day between July and October, MetroHealth’s Senior Vice President of Campus Transformation Walter Jones knew that this wasn’t an adequate solution. “The fact of the matter is that these departments need to learn how to work together, they need the interaction, they need the interplay with each other,” he said at HealthSpaces. “You can’t just do it mathematically.”
So he did it virtually.
Ready Hospital One
MetroHealth reached out to Allen Interactions, an e-learning company with deep experience creating digital training modules for the likes of Expedia, Mary Kay, and the National Alliance on Mental Illness.
“What we asked them to do was to develop a way to get the staff ahead of the game by using virtual reality, so that they essentially play in a digital model of the new hospital before the construction is finished,” Jones said.
The result is a highly accurate virtual environment of all one million square feet of the new hospital's space, right down to the widths of its hallways and the heights of its ceilings.
Allen Interactions built the model in Revit, then converted it into a game engine built off MetroHealth’s engineering CADs. The result is a highly accurate virtual environment, right down to the widths of its hallways and the heights of its ceilings. Users don’t need any special program or headset to use it; they can access all one million square feet of navigable virtual space in their web browser. (MetroHealth has offices set up for staff to do just that during their lunch breaks.) “I may be the only one that's actually roaming around the whole million, because it's just so much fun!” Jones joked.
In an appropriately virtual demonstration, Allen Interactions’ Chief Experience Officer Brooks Canavesi appeared via video chat to walk the audience through the model in “Free Roam Mode.” After selecting an avatar, he wandered from a set of elevators to the Critical Care Pavilion’s main lobby. An onscreen map displayed the entire environment, with the user’s location marked by an icon. Users can close the map as they move throughout the space, clicking on individual objects and areas to pull up information about them.
"We can give each of the employees specific guided tours based on their role."
Naturally, most users won’t be walking around the entire million square feet. Instead, they’ll be exploring their own departments as well as the building’s public spaces. “We can give each of the employees specific guided tours based on their role,” Canavesi said, noting that while MetroHealth uses Saba Cloud, the SCORM-compliant model is compatible with any learning management system.
He demonstrated a “Show Me” guided tour for patients and families, his avatar following a green crystal from an information desk to a registration area, then down a series of hallways to other rooms. In the “Challenge” tour he demonstrated next, the crystal disappeared and he had to find his own way to a prep and recovery unit. “Using this virtual environment, the staff is able to get much more familiarized with the space and what their workflow could look like.”
A virtual walk-through of the Glick Center.
“Unlimited Potential”
In addition to workflow planning, wayfinding, and employee training, MetroHealth has also used the model for donor relations. “Whenever they're looking at naming maybe the chapel or the family resource center, there are different donors that are working with the hospital around that,” Canavesi explained. “This gives them the ability to visualize what their space would look like.”
Jones envisioned a wealth of training applications for VR hospital environments. “The next iteration is that we will probably make this even more of a gaming environment – they could pick up things, move things around, interact with their other teammates…they could do a virtual day in their life,” he predicted. The Glick Center project will be finished before those iterations can roll out, but that only means the technology will be even more robust by the time the next project rolls around.
“It has unlimited potential in terms of where it can go and how we can use it,” Jones concluded. “As the technology improves and increases, and the capabilities expand, we see the possibilities of this being really wonderful.”

Posted by
Collaborate with your Peers!
HealthSpaces is a community for people that plan, design, build and operate spaces where healthcare is delivered.
June 7-9, 2026 | Braselton, GA
Learn More




-4.png)
-Dec-09-2025-05-48-44-4379-PM.png)
-4.png)
-1.png)
-2.png)

Comments