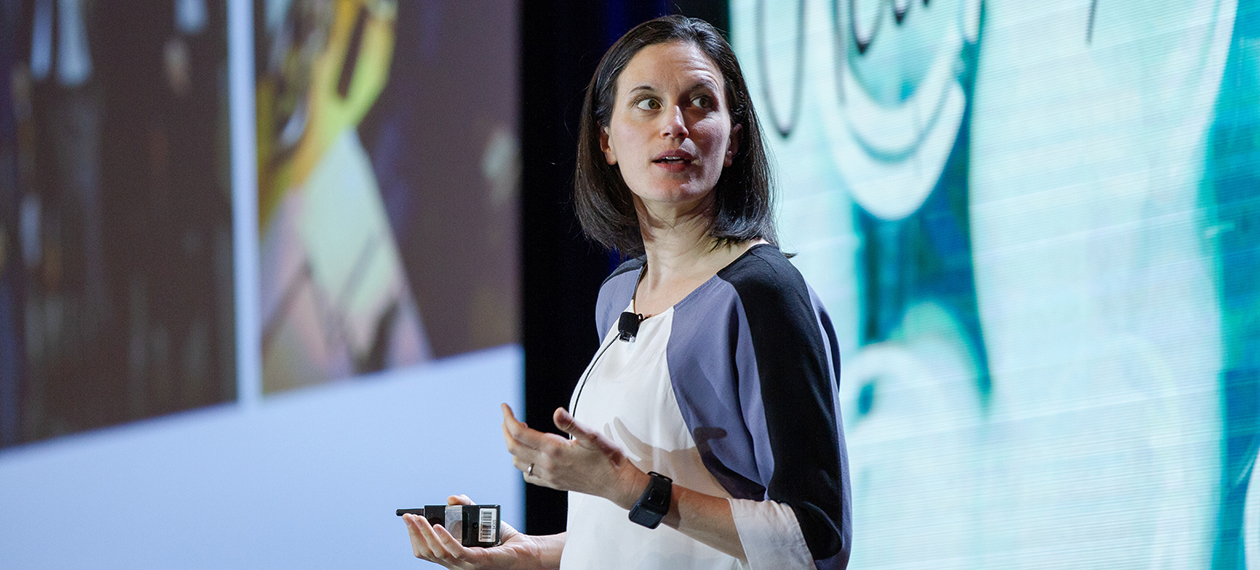Andrea Love, Principal & Director of Building Science for Boston architecture firm Payette, focuses on patient-centered design. Specifically, she is focused on thermal comfort, which she spoke about at HealthSpaces.
The Battle of the Thermostat
There are six factors that impact thermal comfort for a person: clothing insulation, metabolic rate, air speed, humidity, air temperature, and radiant temperature. Two of those factors are controlled by the individual, but the others are all influenced by building design.
Love explained that one of the challenges of thermal comfort design is that it came out of research from the 1960s and was based on a really homogenous group of people—older white men in three-piece suits—and a homogenous way of thinking about how people work. Now, in 2018, the office snuggie is a thing, because for so many workers, the office is often freezing cold.
Beyond the individual comfort of otherwise healthy people, another challenge of thermal comfort in healthcare design is that there isn't a lot of research on how thermal comfort might impact populations with suppressed immune systems or other illnesses that may impact their ability to be comfortable.
Love said, "If you have very diverse populations with unique needs, not even factoring in things like illnesses, where patients tend to be comfortable doesn't even overlap with clinicians, who tend to be wearing more clothes and moving around. It's a challenging environment to manage thermal comfort."
Too Hot, Too Cold...So What is “Just Right”?
She and her team at Payette did tours of healthcare facilities in the Boston area to see first-hand how these different factors affected thermal comfort and what could potentially be done to address them.
One thing they noticed repeatedly was air speed creating noticeable drafts and further exacerbating issues of discomfort. In patient rooms, the windows were major culprits in discomfort: first, because they're large, cold windows creating radiant discomfort; and second because the downdraft of warm air hitting the cold glass surface creates a draft.
The solution to this problem is usually perimeter heat, Love explained, but that takes up a lot of space and costs money to install and maintain. Instead, they found triple glazing and adjusting the size of the window was actually significantly cheaper than installing and maintaining perimeter heat, reducing energy, maintenance, and capital costs.
"We were able to achieve the same level of comfort with this passive system as with the other more costly and less efficient active system," she said.
In the summer months, they found the best option was to convert to a chilled beam system in order to create a comfortable environment as well as an energy efficient system (though, she noted, this was specifically the case in Boston, and may be different for other facilities in other parts of the country).
Let Nature In
Another challenge of the windows is to create visual comfort, but if there is a lot of glare and the shades are always down, then the patients have lost that connection to the exterior and those visual comfort benefits are lost. So Love and her team looked into natural ventilation in patient rooms, something that is not common in the U.S. and until recently wasn't even permitted.
"The number one thing patients want is to be able to open a window to hear birds and feel the breeze," Love said. "There is a comfort benefit to that also, and not just a psychological one: with that adaptive comfort model of thermal comfort patients are willing to accept a wider temperature range because they can now control it if they're able to open and close their windows."
Payette integrated this "window box" natural ventilation concept in a hospital project that is underway in China. The box was designed to perform in these respects of thermal and visual comfort with the ability to allow natural ventilation, ample sunlight, and views of the surrounding mountains.
"There are a lot of performance benefits we can see and we can justify investing in them so that they don't have to be a premium," said Love.
She concluded her talk by saying, "This integration of thinking about everything together can yield a building and a project that can achieve a lot more in terms of occupant design, making it something that is integrated to really improve the patient experience and their connection to the exterior to create a more comfortable space. We really think that is the future of where healthcare needs to be."
-----
To learn more about Payette, who was recently recognized with the 2019 AIA Architecture Firm Award, go here.

Posted by
Collaborate with your Peers!
HealthSpaces is a community for people that plan, design, build and operate spaces where healthcare is delivered.
June 7-9, 2026 | Braselton, GA
Learn More




-4.png)
-Dec-09-2025-05-48-44-4379-PM.png)
-4.png)
-1.png)
-2.png)

Comments